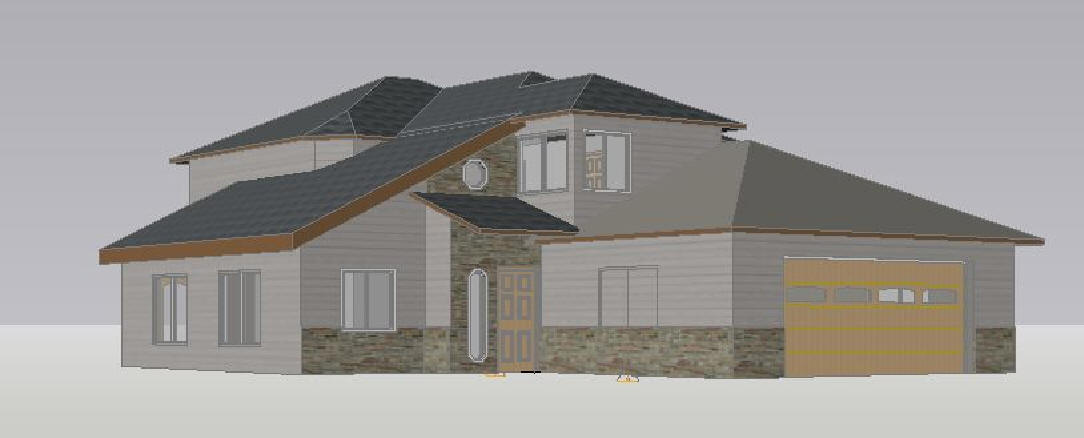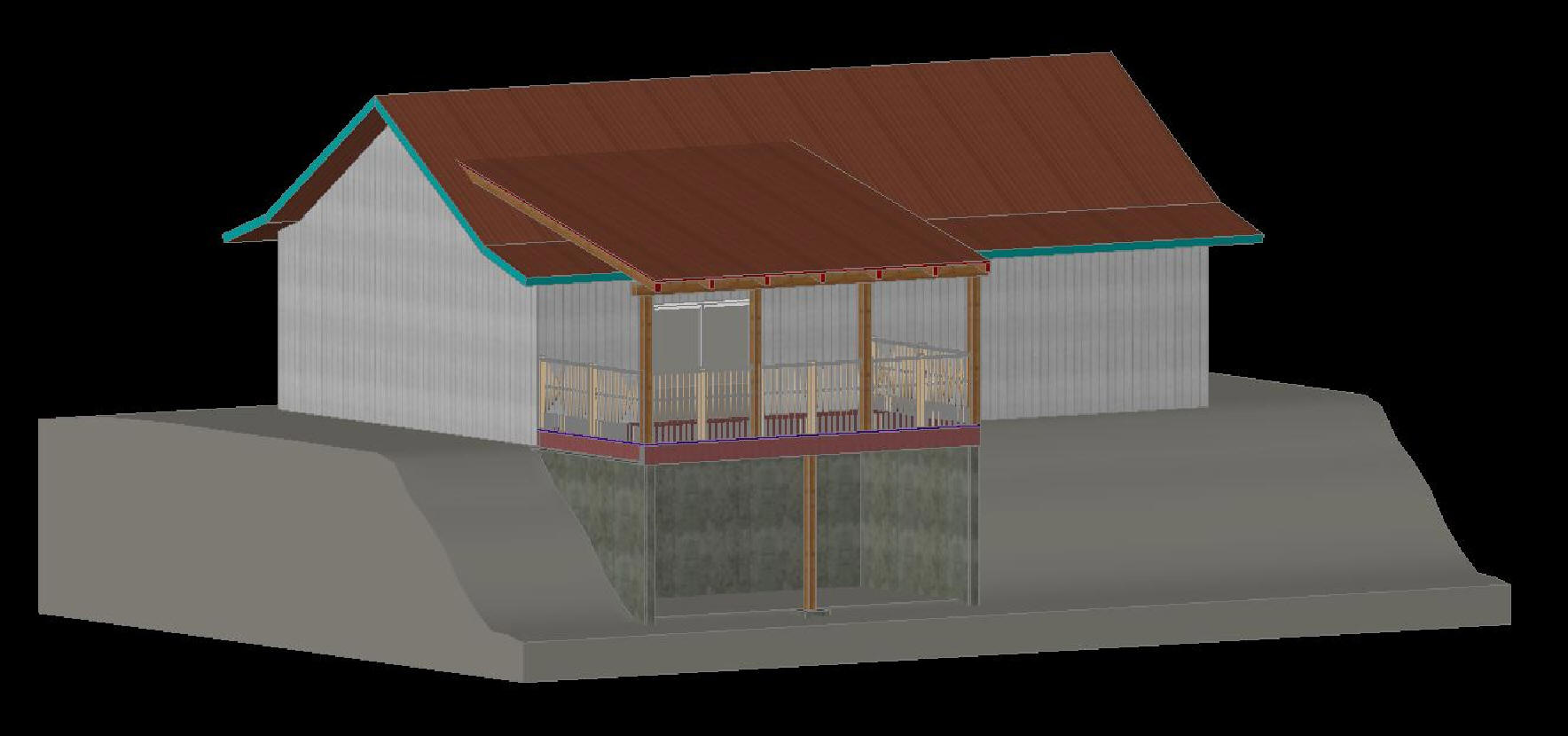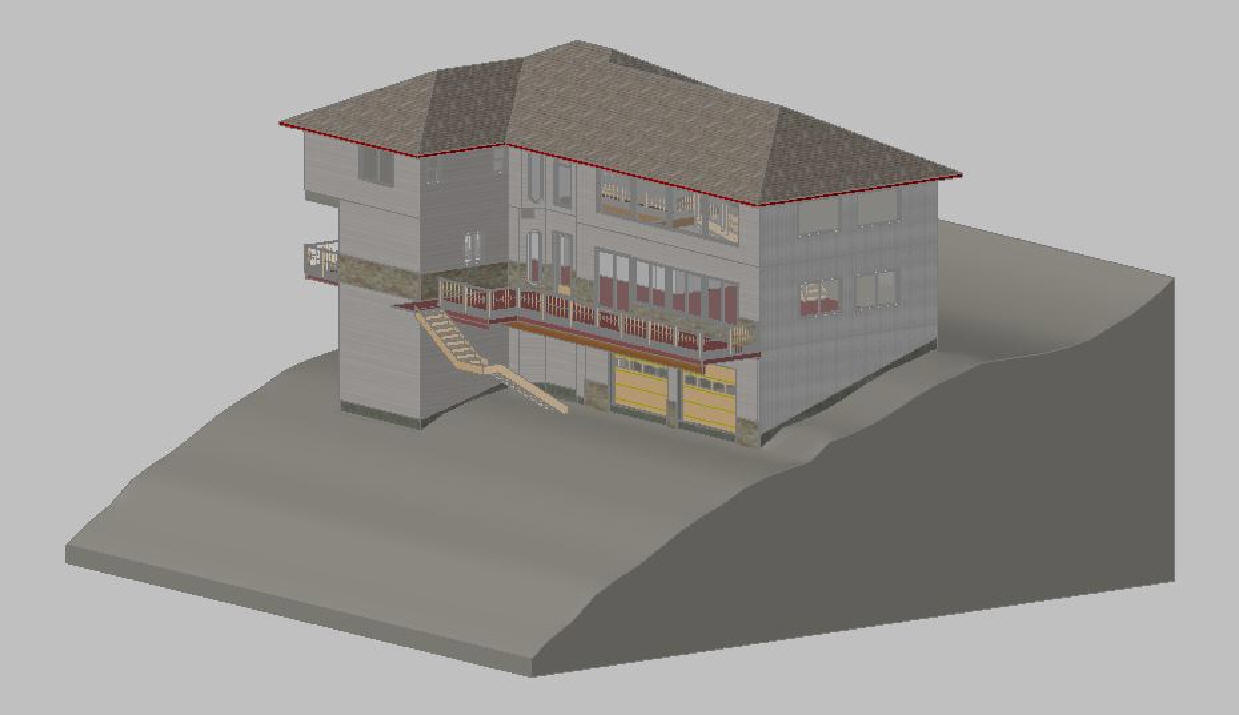

Residential Design & Drafting
Farcorp provides design and drafting for many types of homes, whether it be craftsman, ranch, cottage etc. We provide 3-dimensional renderings and concept drawings so you may see your project before it's built. All designs include drawings for submittal to your local jurisdiction.
All design sets include relevant floor plans, elevations, sections, roof plans, electrical layouts, and details. All designs include the latest energy analysis to ensure that your home will be as efficient and environmentally friendly as possible.
Most new construction residences require an engineering analysis. We will handle all of the coordination with a state licensed engineer.
All new residences are required to have a sprinkler system designed and installed. We work with sprinkler design specialists to include the design in the submittal drawings.
Farcorp uses Building Information Modeling (BIM) in order to reduce design time and ensure minimal design errors resulting in lower construction costs.
Checkout some of our current projects in design:
Pokorny & Loeb Wilson Residence Nail Residence Aker Residence Stanfield Residence Wetherington Residence Wise Residence Burns Residence
The designs of projects below have been completed and are either under construction or the construction has been finished:
Tim & Barbara Leach Ken & Patricia Holcomb Black Berry Inn Barry Broughton & Cheryl Shinoda Thomas Residence Johnson Residence
What is BIM? Click Here
Design Examples....



Building Information Modeling (BIM) was introduced nearly ten years ago to distinguish the information rich architectural 3D modeling from the traditional 2D drawing. BIM is a building design methodology characterized by the creation and use of coordinated, internally consistent computable information about a building project in design and construction.
BIM makes a reliable digital representation of the building available for design decision making, high-quality construction document production, construction planning, and performance predictions, and cost estimates. Having the ability to keep information up-to-date and accessible in an integrated digital environment gives architects, engineers, builders, and owners a clear overall vision of all their projects, as well as the ability to make informed decisions faster.
BIM has been promoted as the solution to reduce waste and inefficiency in building design and construction. However, many organizations have taken a wait-and-see attitude about BIM, looking for evidence for return on investment it entails. Today, it's hard to peruse a professional journal without reading about BIM, and software vendors and consultants continue to promote it as the answer for improving efficiency of the entire construction industry.
A growing number of early adopters in public and private sectors, including GSA, Disney, and Intel, are starting to explore BIM and pursue integrated delivery approaches. Their common interest is ownership of facilities that extends beyond construction completion.
Customers using BIM will save time and money, see fewer design errors, experience improved productivity, and have access to new business opportunities. BIM is not a technology, but it does require suitable technology to be implemented effectively.